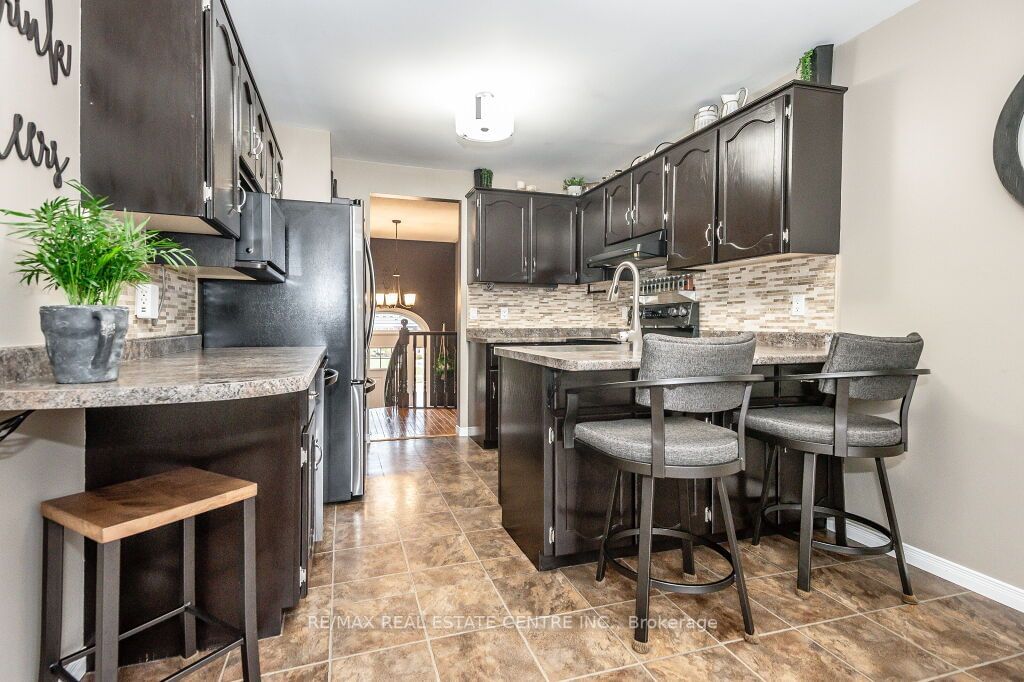$859,900
$***,***
3-Bed
2-Bath
1100-1500 Sq. ft
Listed on 9/28/23
Listed by RE/MAX REAL ESTATE CENTRE INC.
Spectacular 3-bdrm raised bungalow on mature street in highly sought-after, family-friendly neighbourhood! Red brick exterior, landscaped gardens, covered porch & recently sealed driveway greet you complemented by attached 2-car garage. Spacious living & dining area W/hardwood & natural light streaming through generously sized windows. Dining space easily accommodates large gatherings perfect for creating memories. Updated eat-in kitchen W/freshly stained cabinetry, backsplash, ample counter space & high-quality S/S appliances. Primary bdrm W/window W/views of backyard & W/I closet W/custom B/I shelving. 2 add'l bdrms W/ample closet space. Updated 5pc bath W/dbl sinks, separate shower, separate tub, heated floors & skylight. Finished bsmt W/rec room, expansive windows & gas fireplace. 3pc bath, laundry & cold room. Entertain on back deck overlooking landscaped yard. Gas hook up on deck for BBQing. Lush gardens & mature trees create serene oasis providing ample privacy W/tall wood fence
14 X 8 ft shed & interlock pathway leading to front of house. Close to Elmira Park, Stephanie Dr Park & trails. Short stroll to Taylor Evans PS, Gateway Dr PS & St Francis of Assisi Catholic.Mins from Costco, Zehrs, LCBO, banks, restaurants
X7044632
Detached, Bungalow-Raised
1100-1500
7+2
3
2
2
Attached
5
31-50
Central Air
Finished, Full
N
Brick, Vinyl Siding
Forced Air
Y
$5,002.35 (2023)
< .50 Acres
104.99x51.51 (Feet)
